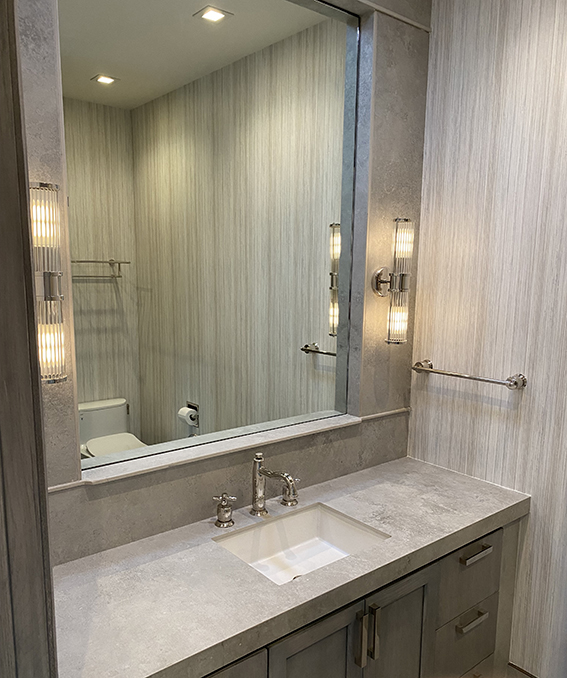Menlo Park Build
Menlo Park is one of the most sought after places to live in Silicone Valley. As a result, there are alot of people who are willing to go to the extent that this wonderful lady went to in order to create a beautiful living space in this highly desirable neighborhood. The project turned out to be a multi-year massive undertaking. Every square inch of the house and property was meticulously designed and accounted for by the owner. With it's high degree of dificulty, this project proved to be one of the most technical and complex remodels we have done.
To make things more of a challenge, we did the entire job during the pandemic. Skilled labor what hard to produce, and materials were costly and often delayed. The owner was not comfotable coming by the site for the first year of the project so everything was handled through phone & zoom calls, emails, and texts. With all the obstacles we had to overcome, we are proud to say that with careful planning and many sleepless nights, we pulled it off.
Demolition
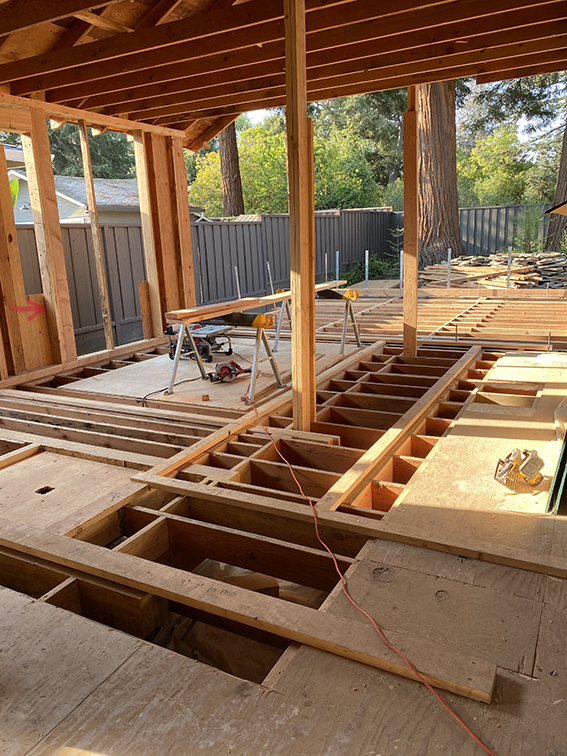
Even though this was a remodel, it would have been much easier to tear the house down and start over. Very little of the original structure was kept. What remained had to be shored up during construction.
The existing foundation was completely retrofitted with hold-downs drilled and epoxied in throughout the entire house. Several new concrete stem walls, piers, and alot of new concrete added to re-inforce areas of the building needed due to structural load changes and to bring the building up to compliance.
Foundation

Framing
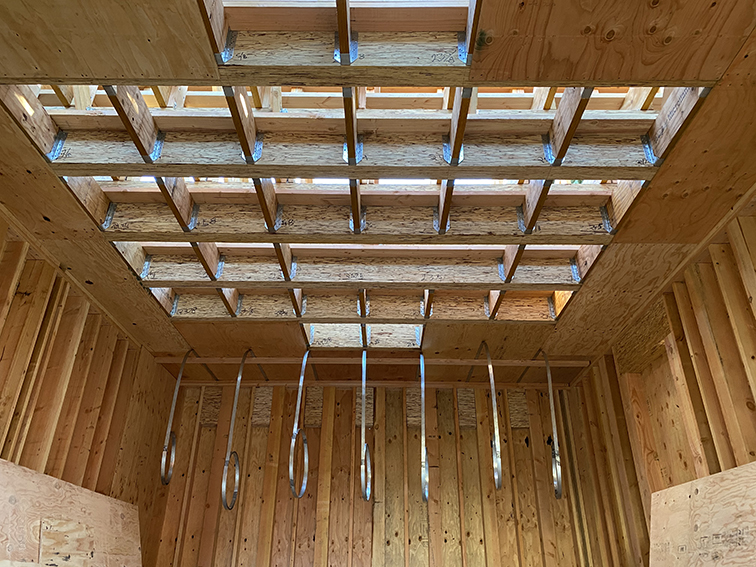
This house was engineered and built for maximum strength. Even the building inspectors were amazed and took photos. This house was known amongst them as "The Safe House".
Areas of the roof and ceiling were constructed to withstand almost anything. The engineer had calculated that the master bedroom alone could absorb the load of 8 helicopters. It was very important to our client that she felt safe in her home so that is what she got!
Framing
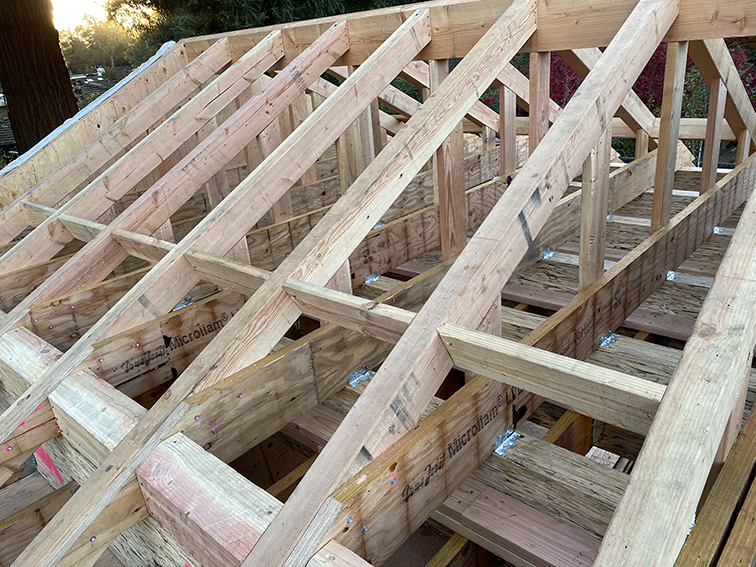
Roof

We installed a beautiful cedar shake roof. With the proper underlayment we were able to get a Class A fire rating.
Some of the other features that were included in this build were the following: Tesla solar and backup power system, High end Kolbe windows and doors with laminated glass, Low VOC closed cell foam insulation for ultimate energy efficiency, Luxurious polished nickel plumbing fixtures/door handles/and all hardware throughout, 3 recessed tvs, State of the art smart home electrical system that supports voice commands and wifi controlled lights, switches, blinds, etc throughout the house. All custom made white oak wood cabinets, built-ins, doors, trim, floors, with walnut accents installed with a custom finished look, Wolf kitchen appliances, Outdoor kitchen/bbq, Exterior custom acrylic wall finish, Electric attic ladder system, and much more!
Kitchen

Master Bath
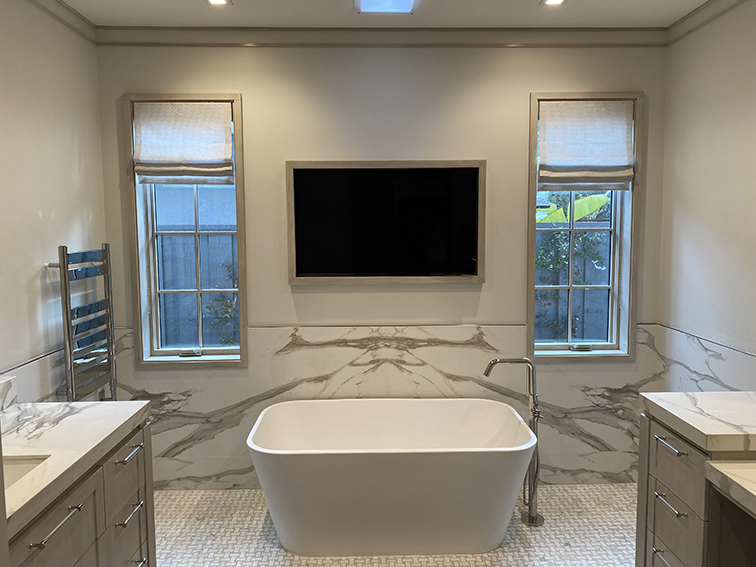
Before

After

